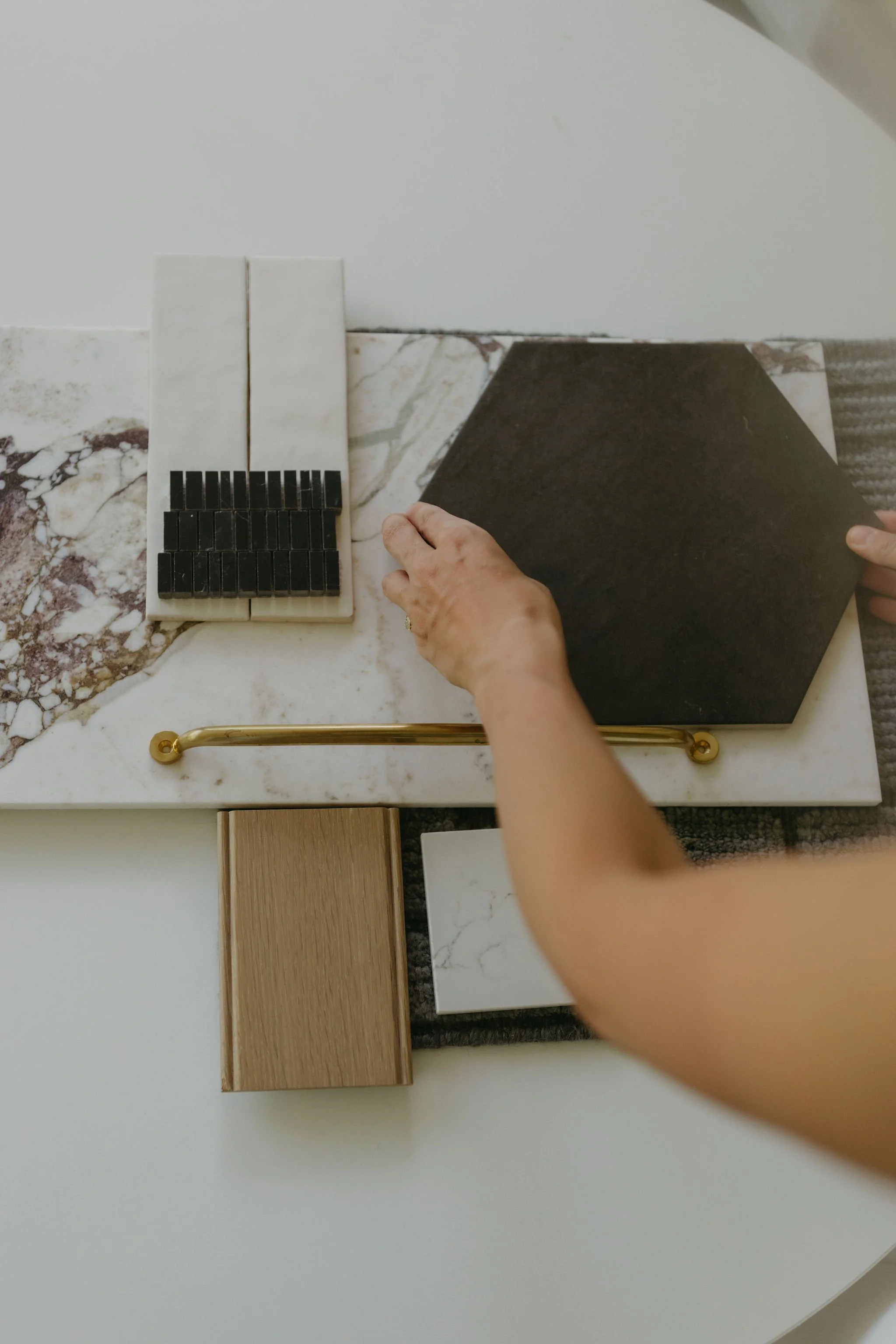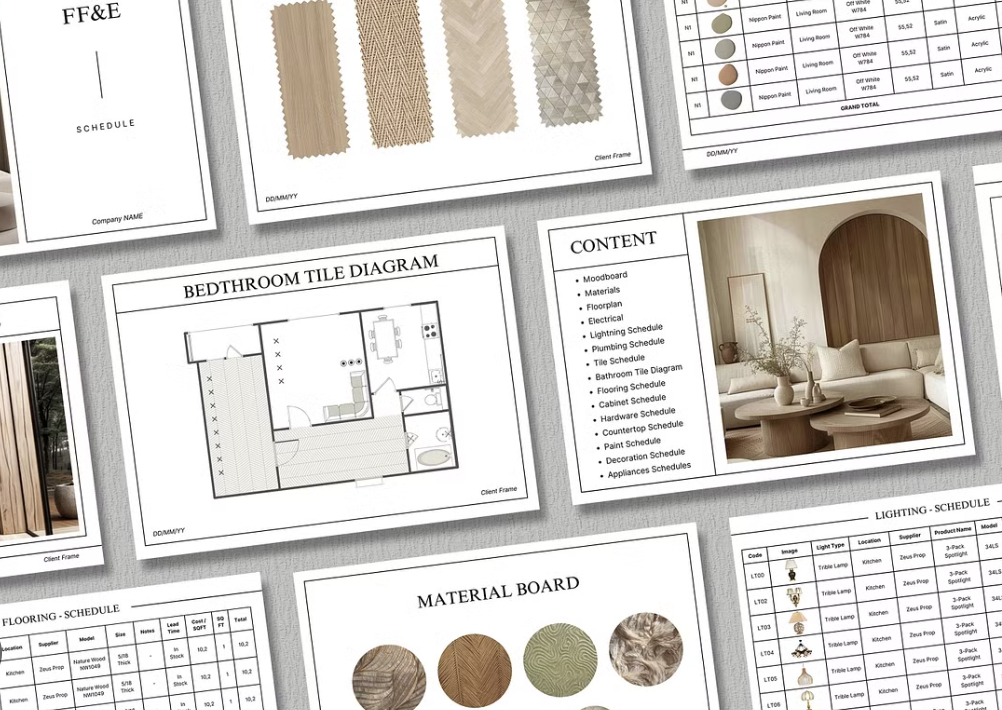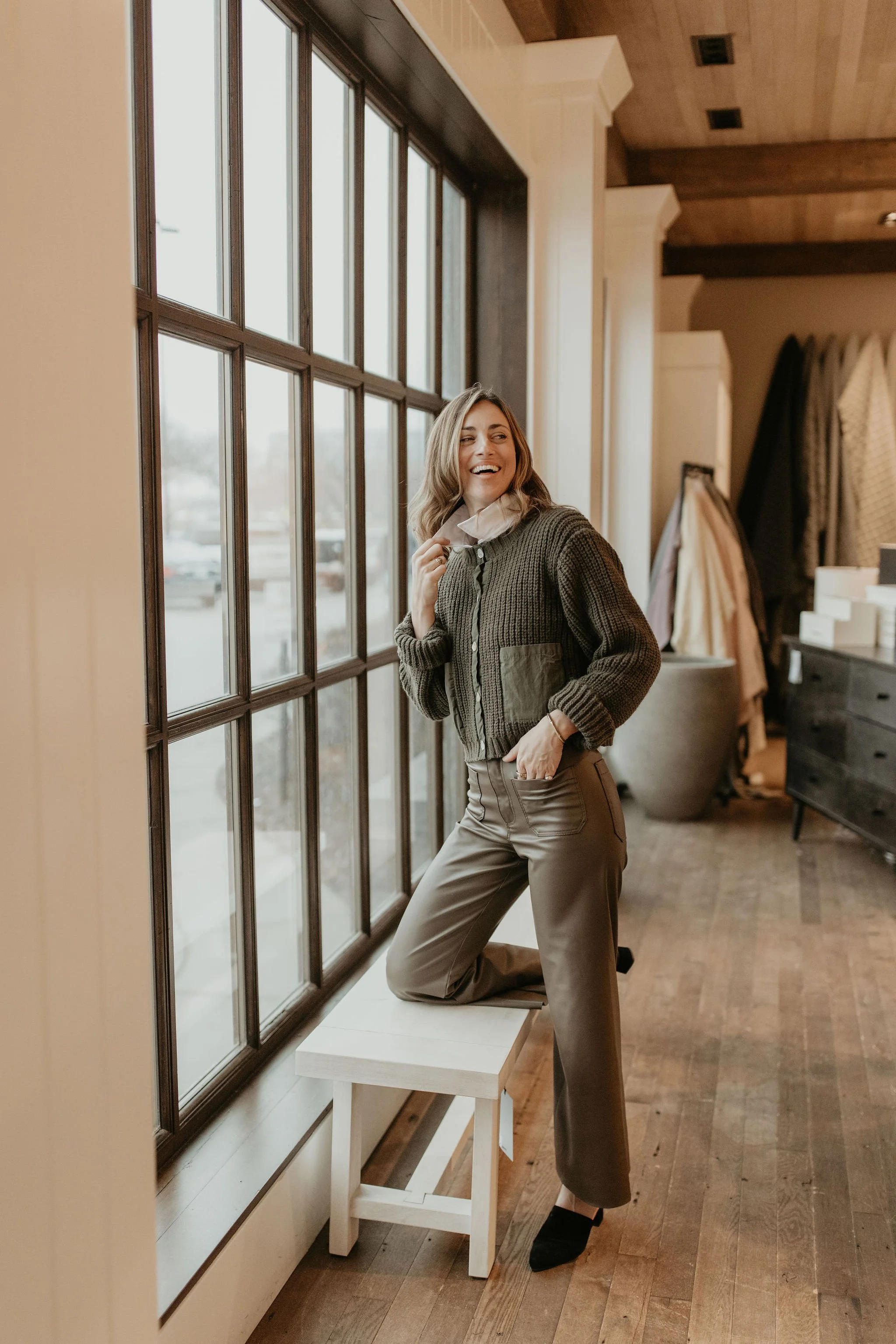-

SPACE PLANNING
Measuring and evaluating the existing space
Creating multiple modified floor plans for consideration
Developing efficient storage and cabinetry design to optimize function and flow
-

MATERIAL PROCUREMENT
Developing material palettes and mood boards for a comprehensive design concept
Support in the selection of all interior finishes; including flooring, cabinetry, countertops, plumbing fixtures, tile, lighting, trim/case details, hardware, and paint or wall treatments
-

CONSTRUCTION DOCUMENTS
Construction-ready floorplans and elevations
Fixture, finish, and material schedules
-

STYLING
We help clients curate and integrate furnishings and décor that align with your aesthetic and functional needs. This includes:
Presenting furniture layout options with coordinating product lookbooks
Incorporating existing pieces into the overall design
Selections for furniture, textiles, lighting, window treatments, and or decorative accessories
